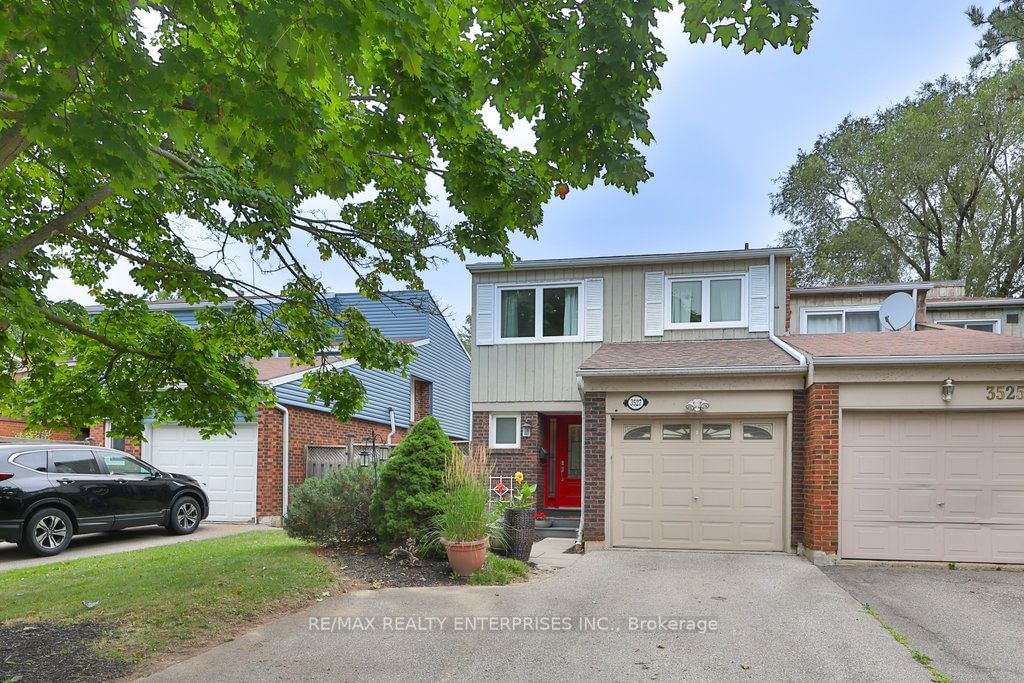$1,070,000
3-Bed
2-Bath
1100-1500 Sq. ft
Listed on 8/9/24
Listed by RE/MAX REALTY ENTERPRISES INC.
Erin Mills Semi-Detached Home Situated On A Sizeable 30' x 125' Lot Ideal For Entertaining, With No Neighbours Behind Or In Front. Completely Private Surroundings, W/Rear Yard Access To 5th Line Trail. Fully Remodelled Kitchen ('16) With Breakfast Bar, Quartz Counters, Under Cabinet Lighting, Glass Accented Upper Cabinetry & Plenty Of Storage Space/Drawers. Open Concept To Living & Dining Rooms, All With Upgraded Flooring Throughout. Primary Bedroom W/Double Windows, Extra Large Sliding Door Closet, Hardwood Floors & Double Door Entry. Two Additional Spacious Bedrooms With Large Windows & Double Closets. Sitting At Just Over 1,400 Sq.Ft Above Grade. Finished Lower Level With Sliding Door Walkout To Yard, Recreational Room Or Additional Family Room & Full Laundry With Sink & Above Grade Windows.
Roof ('22), Windows & Front Door ('16), Main Flr Flooring ('16). Plenty Of Outdoor Playgrounds/Parks, Skating Rink, Access To Shopping Nearby, Public Transit & Schools.
W9248510
Semi-Detached, 2-Storey
1100-1500
7+3
3
2
1
Built-In
4
Central Air
Fin W/O
N
N
Brick, Wood
Forced Air
Y
$4,950.97 (2024)
< .50 Acres
125.00x30.00 (Feet)
